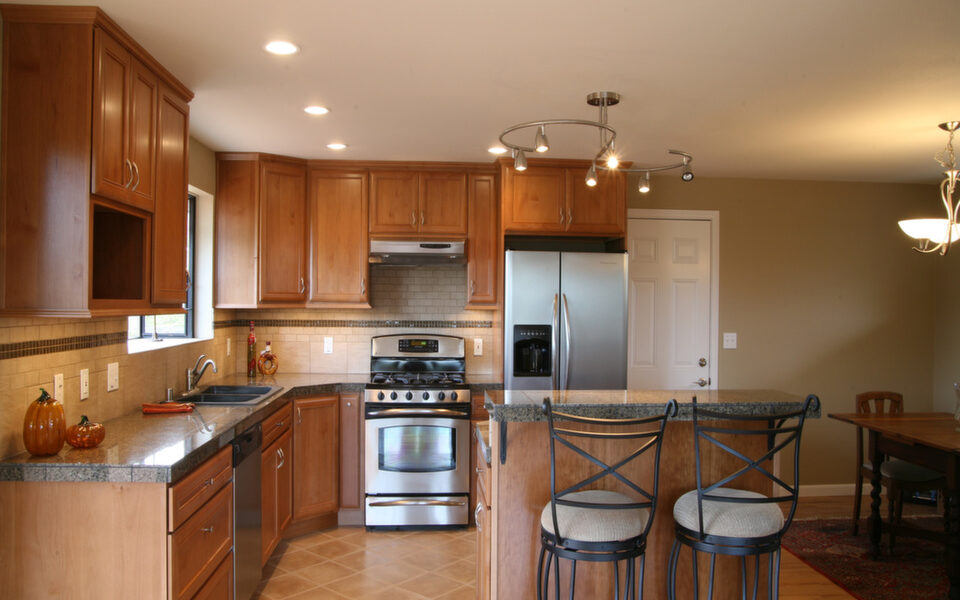
About
The kitchen really is the heart of the home – where families gather and where the magic happens. Some kitchens are humble, cozy, teeny, while others are fancy, tricked-out, and big enough for everyone to have a job. If you’re looking to have your kitchen done with green options, we can help.Whatever the case may be, we got you covered.
If you’re planning replacing your kitchen countertops, it’s smart to go green whether you’re on a tight budget or can afford something luxe. These days, sustainable materials are just as good-looking as traditional countertops like granite or quartz, so making a green choice won’t affect your home’s resale value. What’s green? Green kitchen countertops feature recycled or sustainable content, low-toxicity binders, eco-friendly manufacturing processes, or a combination.
Green kitchen countertop options earn high marks for durability and style. And forvalue, compare them to the ever present slab granite, which costs $60 to $100 per sq.ft.
There are 5 factors that we take into consideration when remodeling a kitchen:
- 1.Function: What does the homeowner want and what does he need?
– The main function of a kitchen are work space, food storage, entertaining and dining.
- 2.Pre-Existing Conditions: Are there any functional or performance problems that exists in the kitchen space?
– Air leaks.
– Water leaks.
– Environmental hazards: Lead, Asbestos, Radon, Mold, CO, Humidity
– Structural deficiencies
– Ventilation / Exhaust and electrical hazards.
- 3.Scope: Any other remodeling items that need attention at the time of the kitchen remodel?
– We pride ourselves in helping the customer maintain a focus on personal needs and wants.
- 4.Size: Can the existing space accommodate the new kitchen remodel, or does it need expansion into another room or additional space?
– By adding extra features to an existing space (expansion / addition / extra appliances) should be carefully planned because the space requirement and energy costs are significant.
- 5.Layout and Space: Will the kitchen plan have a balance between utility, aesthetics and resource efficiency?
– With safety and health in mind, we like to pay attention to the following:
– Windows/Skylights can provide views, passive solar heat gain, and natural daylight, but they need to be strategically placed.
– Plumbing layout should not have long runs (major energy and water inefficiencies) or plumbing in exterior walls (increased heating and cooling loads).
– Lighting that is energy performing can improve kitchen function. We try to avoid lighting designs that force recessed lights into the building envelope.
– Appliances: Heating appliances should be placed away from refrigerators and have adequate air space around them.
– Kitchen exhaust: All kitchen exhaust fans should exhaust to the outside.
– Space conditioning: All supply registers, radiant / convective elements should be away from refrigerators.
